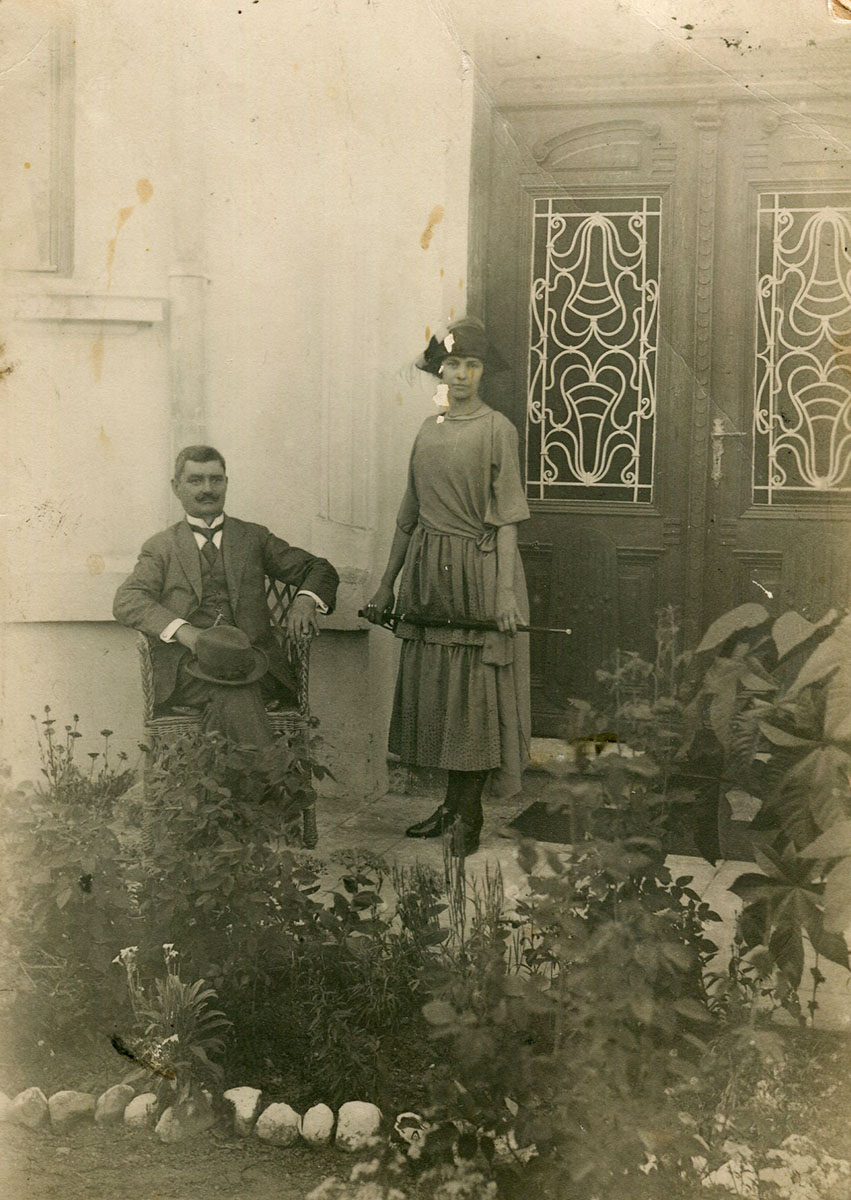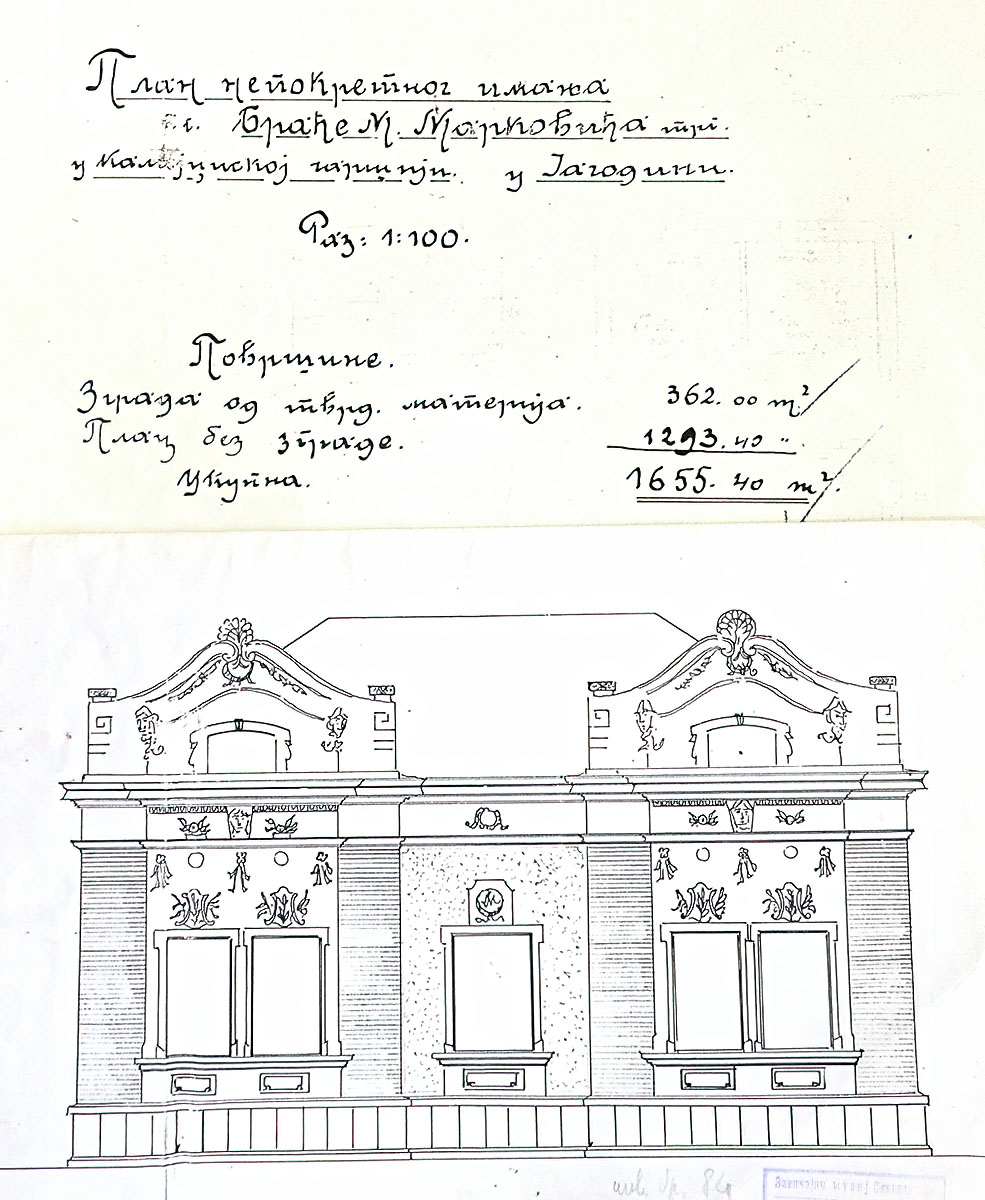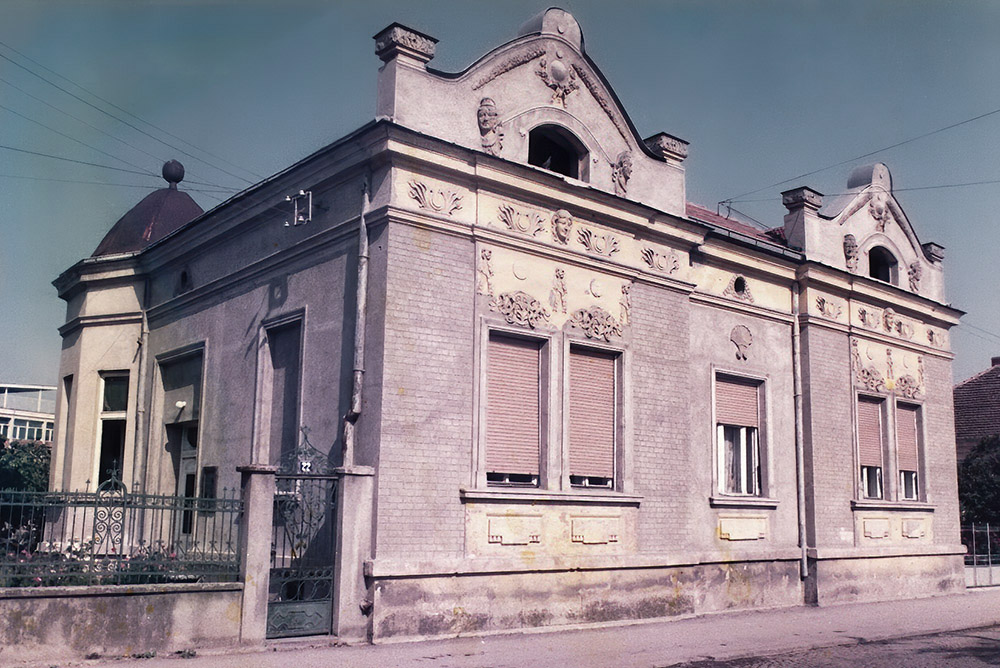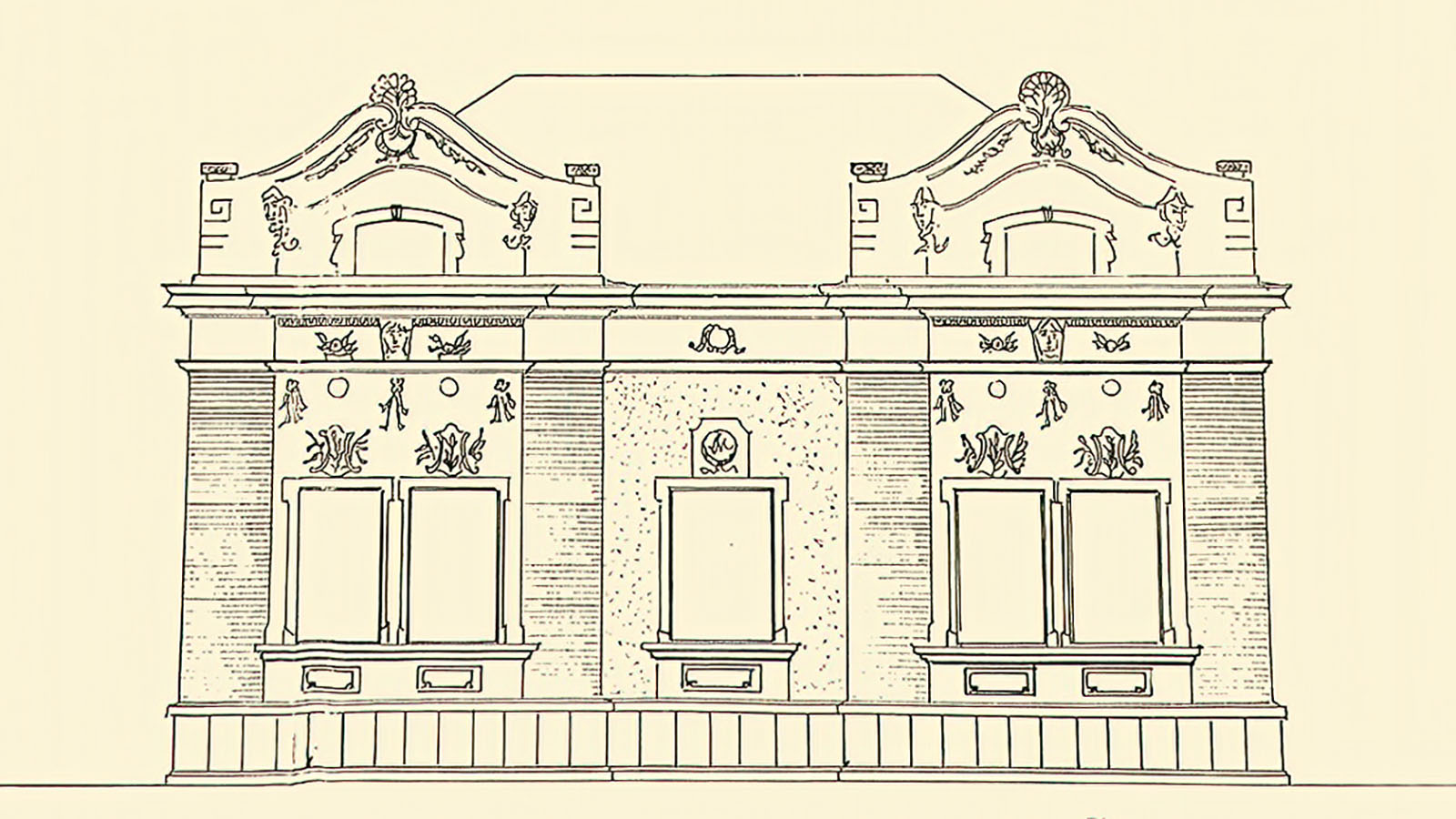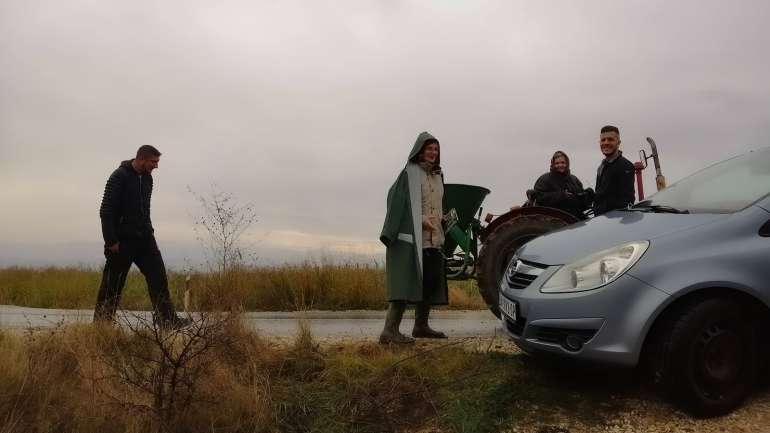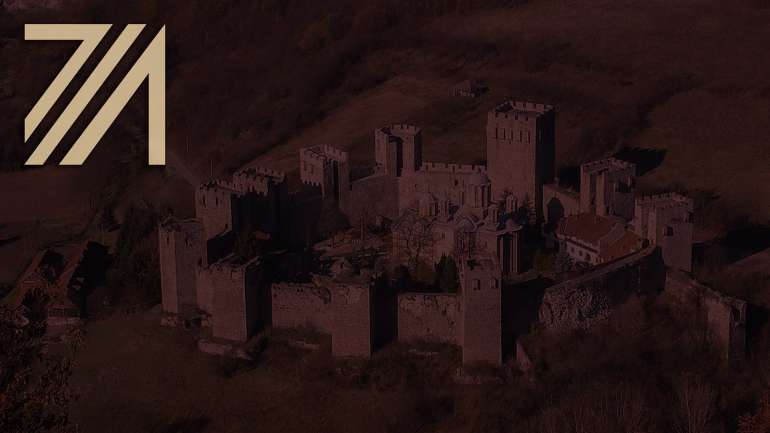By: Branislav Cvetković, museum advisor
Museum work is inconceivable without field work, reconnaissance and constant contact with local environment. Thus, in due time, originals or photocopies of plans and projects of several old Jagodina houses were acquired for museum funds. One that is kept in Collection of Architecture attracts special attention – it is a copy of architectural plan of the monumental building in Sutjeska St. 22. The plan consists of several sheets of large format paper and was signed in 1911 by engineer Stevan Guberevac.
This ambitiously conceived and luxuriously built house of the merchant brothers Marković was erected between the river Belica bank and the former Coppersmith Grove… The two-storey building with an asymmetrical base has spacious cellar with a winery and a high ground floor with many rooms. The facade towards the street has two accentuated parts with gables. The building composed as a family house contains details of facade decoration typical for the then modern style, Western European Art Nouveau – large masquerons and naturalistically done plant ornaments. Art Nouveau also adorns the main door as can be seen from the snapshot from the Museum’s Collection of Photographs until 1941, on which Jovan Marković and his wife Jelena were photographed ca 1930.
As a significant architectural monument, Marković’s house was photographed several times to fill in the documentation, so a comparison of the project and the current situation shows that there are differences between the planned and performed details on the main facade. Thus, at the frieze there are more garlands than were foreseen, while the gables have simple forms which in the project should have had complex, volute shapes. Also, the lateral protrusions at top of the facade do not have meanders as on the plan, just as instead of the devised monogram of the owner there is a shell-shaped motif in its center.
The most interesting part of the palace is next to the entrance hall – it is a room with a polygonal base, which on all sides has high windows and is covered with a massive tower-like dome. We find out purpose of this unusual room from the project where it is marked as “Carefree”. It was used, therefore, for rest, reading and all kinds of entertainment. In that sense, it corresponds to the name Sans Souci, famous royal palace of Frederick the Great, built in 1747 near Potsdam, because the literal translation from French of these words means “no worries”… Marković’s desire to follow Western European models and provide space for leisure in his home, a key achievement of modern era, is in stark contrast to the fact that at the time this palace was built, the Serbian state’s border with the Ottoman Empire was still near the “small blue house” which even today stands at the entrance to Vranje…
