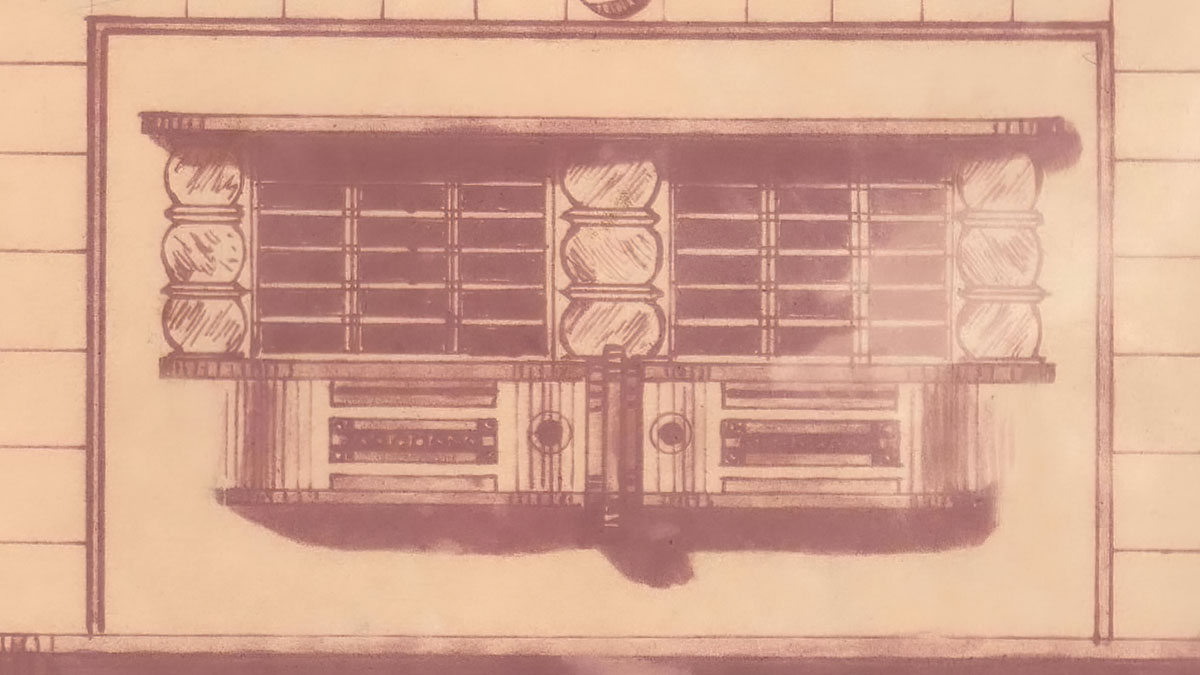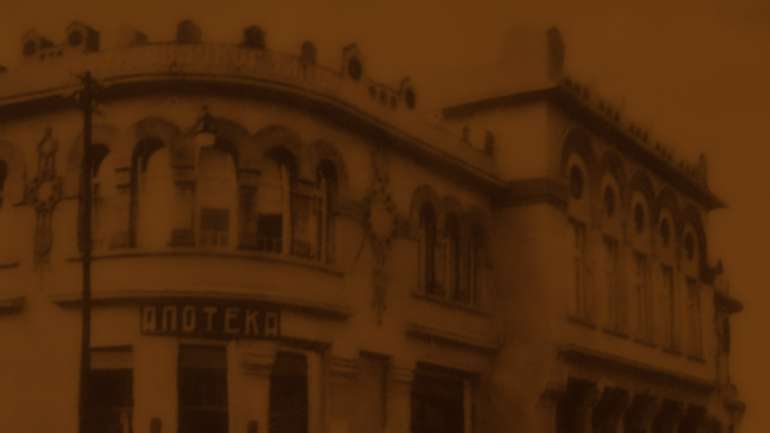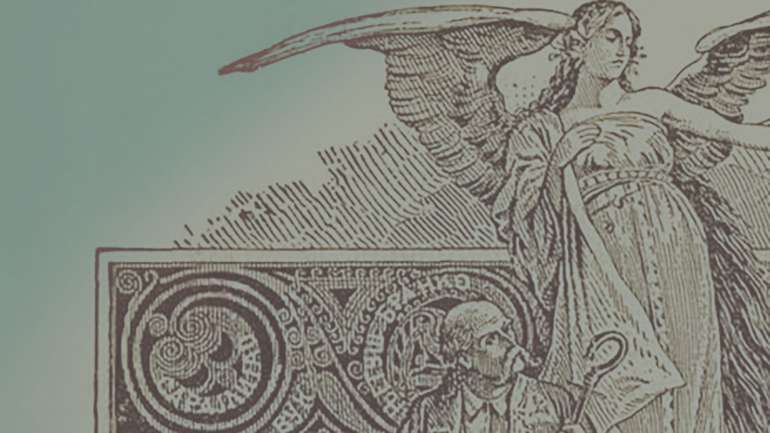By: Branislav Cvetković, museum advisor
Among well preserved buildings of old Jagodina, the house in Kn. Milice Street No. 6 attracts special attention because it stands out with its façade that is both modernist and romantic being dominated by a balcony resembling a ship’s bow.
This building also attracted attention of Milan Prosen, historian of art and architecture, assistant professor at the Faculty of Applied Arts in Belgrade: in his doctoral dissertation from 2014, dedicated to the Art Deco style in Serbian architecture, Prosen says: “Apart from the Jagodina Merchants House, the work of Momir Korunović, in the nearby street Kn. Milice 6, there is a building of an unknown architect, which belongs to the most effective achievements of ornamental Art Deco formed in the modern discourse of Serbian interwar architecture, which, with its curved ornamented balcony balustrade, evokes association of a ship’s prow,” giving two photographs of the façade of this interesting residential object, the ground floor of which has housed shops of various purposes over the years. In documentation of the Architecture Collection of our Museum, in addition to the digital image, there are two older photos of the building: on the one from mid-1990s, the larger part already has a pastry shop, and the smaller has a Casino, while the slightly older photograph has a barber shop in the larger one and in the smaller Flipoteka.
Thanks to Mr. Dragan Vasić from Jagodina, who ten years ago donated to our Museum original project of this house, the names of the first owners of the house, as well as its designer, are known. The house was designed for the leading Jagodina merchant and banker, the wealthy Petar Taušanović (1847-1934), but in the title of the plan, his name was subsequently changed to Živ. P, i.e. Peter’s elder son Živojin (1886-1964), also a banker. The author of the project was Frano Urban, a Slovak architect, who lived and worked in our country between 1924 and 1937, when he died. His distinctive handwriting, as well as his round seal and signature, indicate that he executed the plan around 1930, since there is no date written on it. The intended façade exists on the very object in accordance with the expressionism that reigned in European architecture between the two world wars. Urban’s houses and buildings are easy to recognize because he widely used strip outlets on façades, masts, oculi as window openings or blind decorations, as well as a ship’s bow in the design of façades and balconies. Moreover, the fact that the upper part of the façade, at the level of the support with the mast, is additionally stylized in the form of a raised sail gives special value to this building by which Urban has come close to sculptural rendition of architecture here.
The executed projects of this unusual architect have only recently received attention thanks to the efforts of Dr Vladana Putnik Prica from the Faculty of Philosophy in Belgrade. Although Urban’s work was harshly criticized by certain leading architects of the time, it permanently marked architectural heritage not only of Belgrade but also of other places in Serbia. The peculiarity of this Urban’s project (and there are several of them in Jagodina!) is that it belongs to the buildings listed in 1976. This means that it is so far the only Urban’s project that has been declared a cultural monument, although at that time it was not known that he was its architect.





